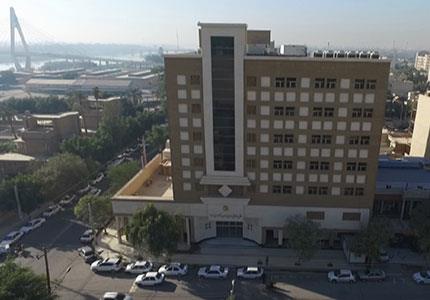
Client: Ministry of Industries & Mines - Commercial, industries, mines and agriculture Room of Ahvaz city
Project's Geographical Location: Khuzestan province- Ahvaz city – Amannieh neighborhood
Project Description:
Project's Geographical Location: Khuzestan province- Ahvaz city – Amannieh neighborhood
Project Description:
The purpose of this project is to develop a central innovation that is able to create a charm for merchants, especially foreign businessmen. In that independence of various administrative departments and allocation of functional spaces and numerous meeting halls are considered. In order to use the standard patterns that the trade and trading sector is of particular importance, it is part of the complex to the auditorium, restaurant, pause space, coffee shop and corners to sit down for business groups for short talks.53.478 square meters of land plan under the occupation of old chamber buildings trading is located. The whole area of the old building is equal to 27.774 square meters, which are built in two floors. From this area, the only office building in two floors with a total of 08.547 square meters remained and other existing buildings were destroyed.
The new building project includes nine floors with an area of 8000 square meters with room use Commercial, industries and mines located in Ahvaz. Two floors of the building are buried and the basement is considered. The user will be buried in the parking lot and other administrative floors. The building has several fractures as well as different levels of balances. The building is discussed according to the conditions of earthquake and the number of floors and architecture, steel structure with the flexural frame on both sides and without shear walls. In this case, the gravity and lateral loads are tolerated by the skeleton of the metal bending two sides.
The new building project includes nine floors with an area of 8000 square meters with room use Commercial, industries and mines located in Ahvaz. Two floors of the building are buried and the basement is considered. The user will be buried in the parking lot and other administrative floors. The building has several fractures as well as different levels of balances. The building is discussed according to the conditions of earthquake and the number of floors and architecture, steel structure with the flexural frame on both sides and without shear walls. In this case, the gravity and lateral loads are tolerated by the skeleton of the metal bending two sides.
